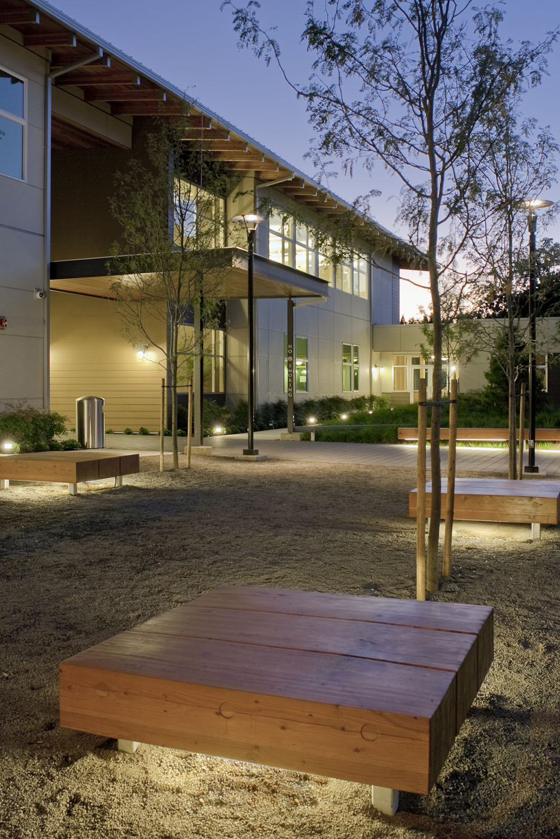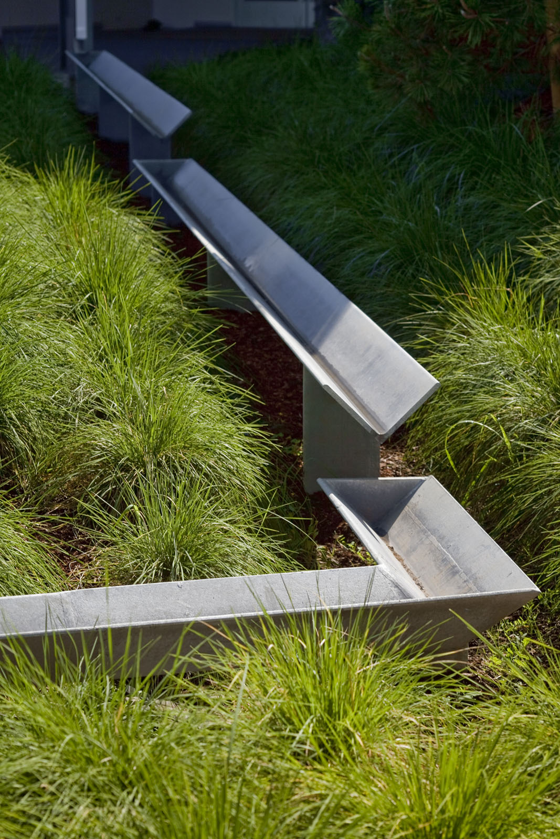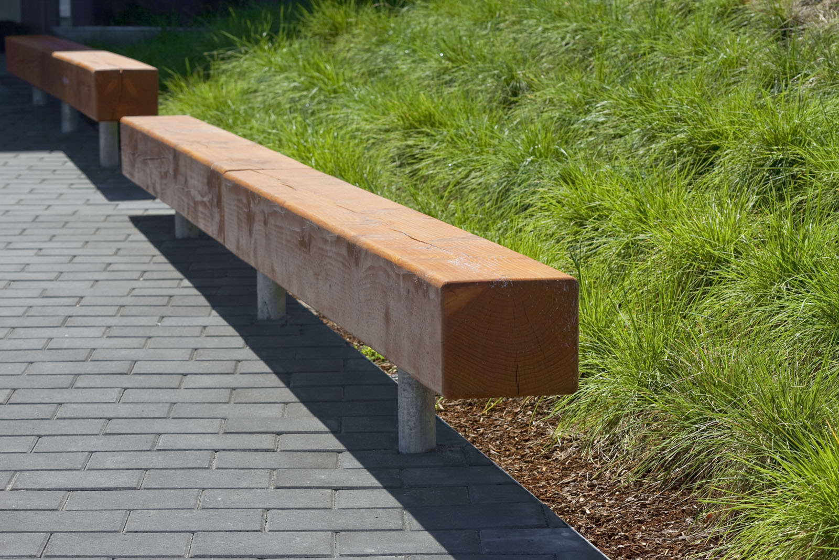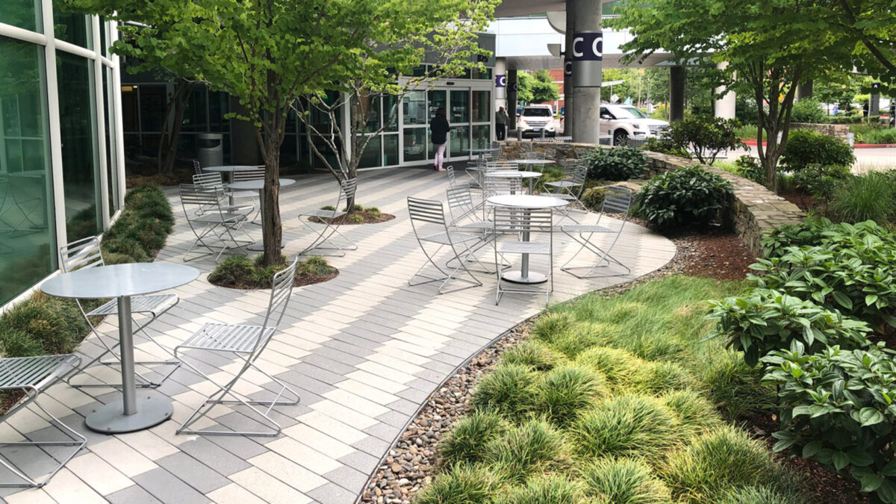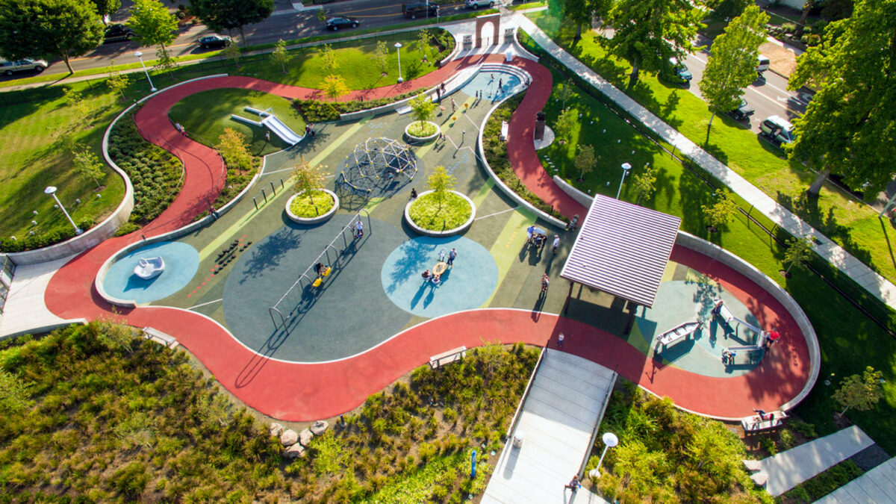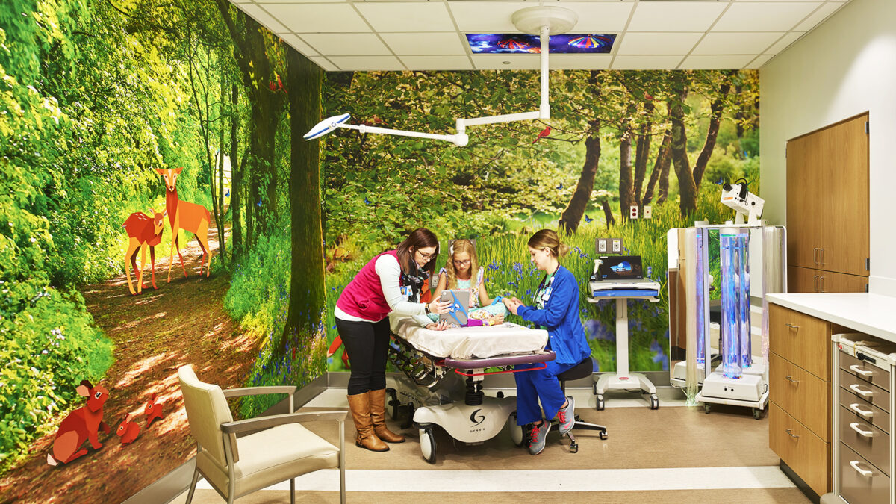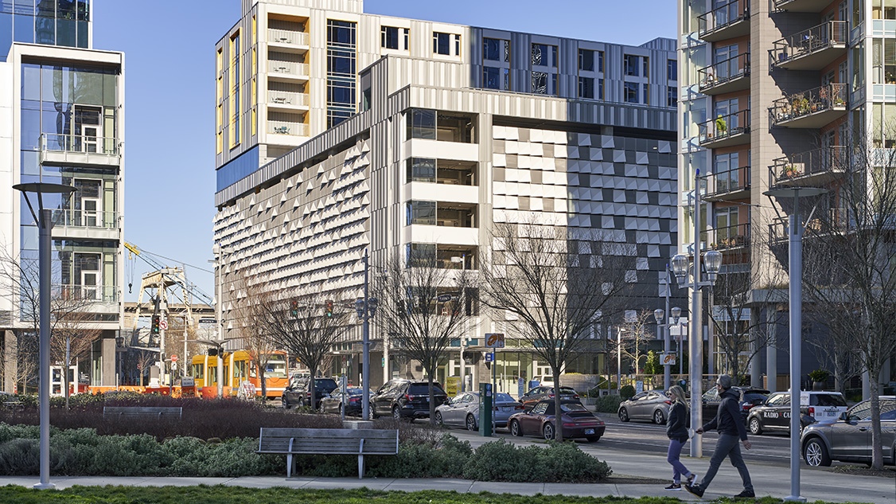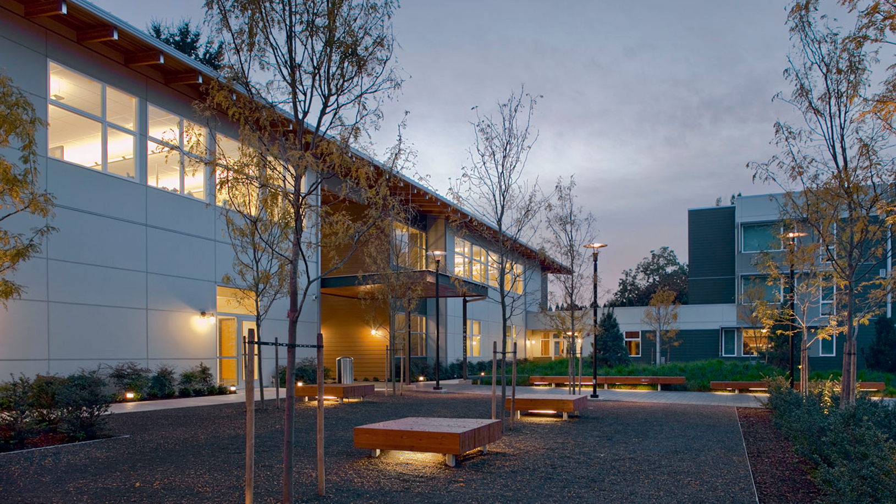
Nature as a Calming Transition
Working closely with a non-profit client serving patients in Washington County, Sequoia Mental Health Campus is designed to provide low-income residential living, clinical space, and administrative offices. The site design incorporates bioswales for stormwater management along with native planting to promote water conservation. The main entry plaza centers around a water feature that integrates roof run-off, providing additional stormwater management.
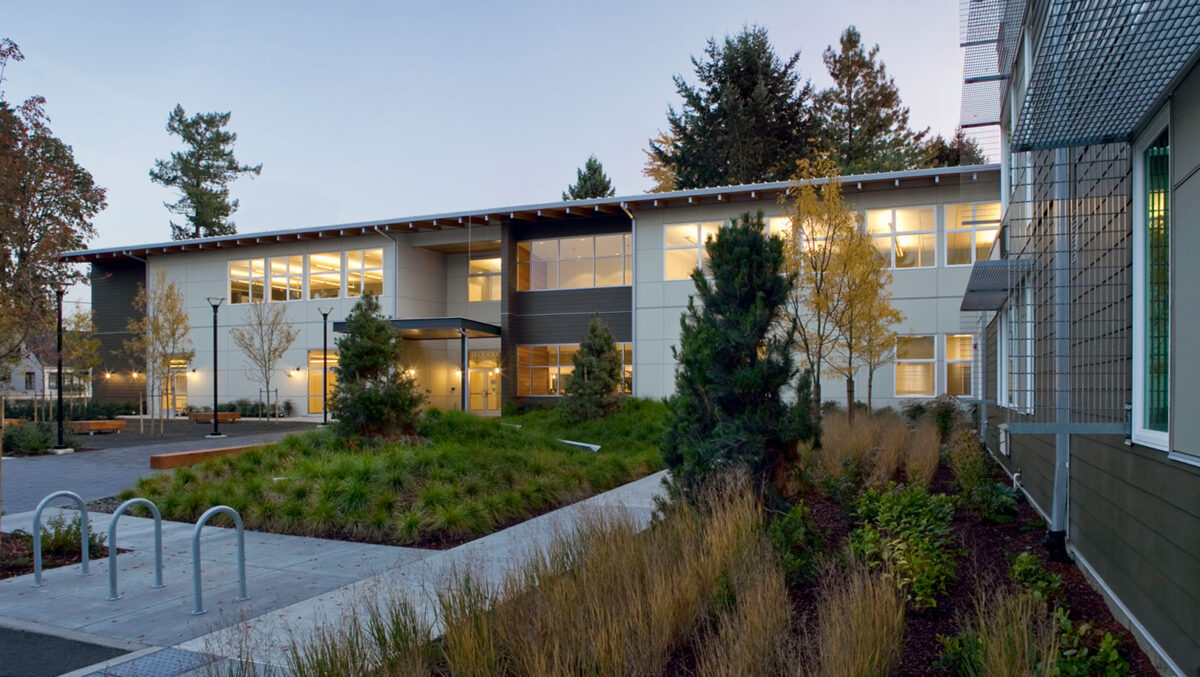
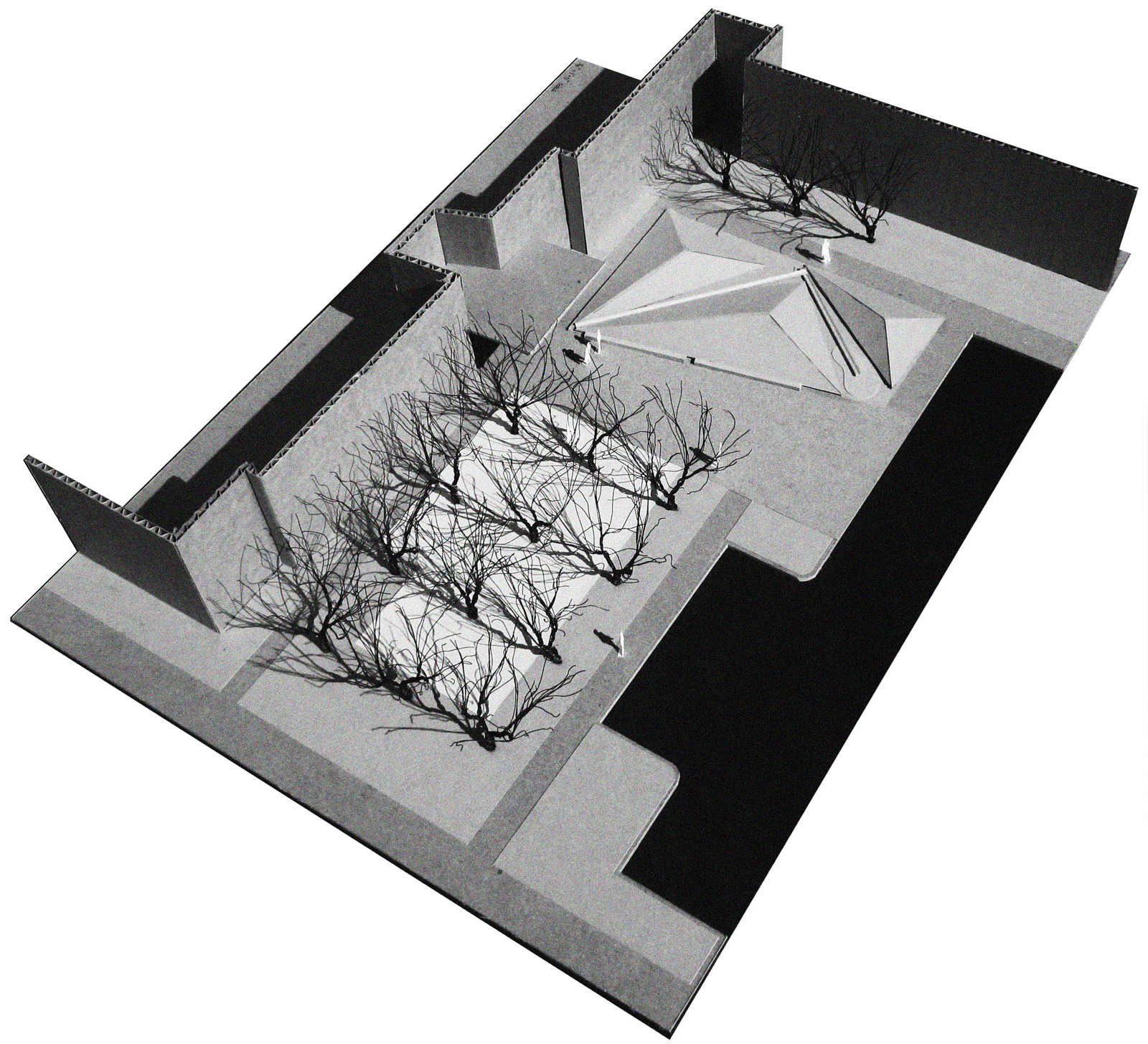
Architect
Scott Edwards Architecture
Client
Sequoia Mental Health Services
