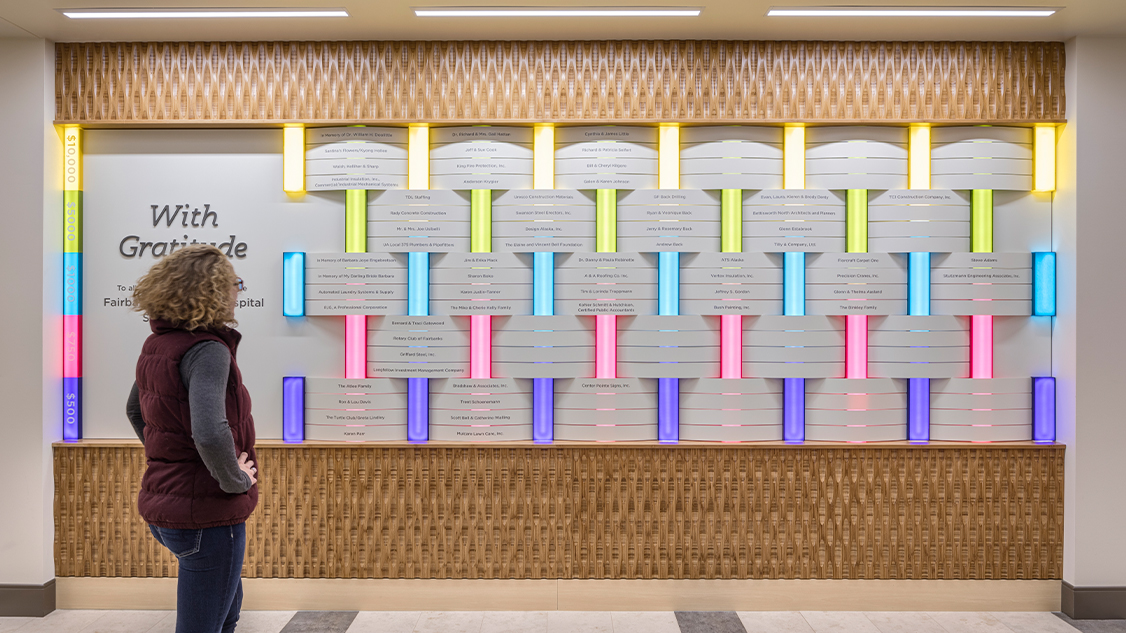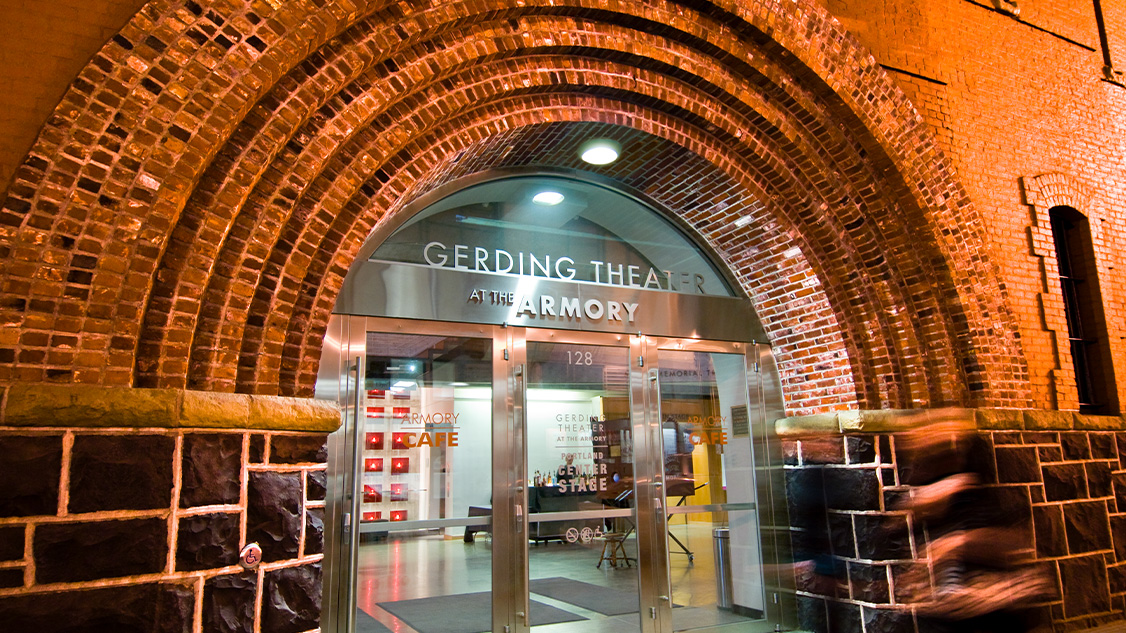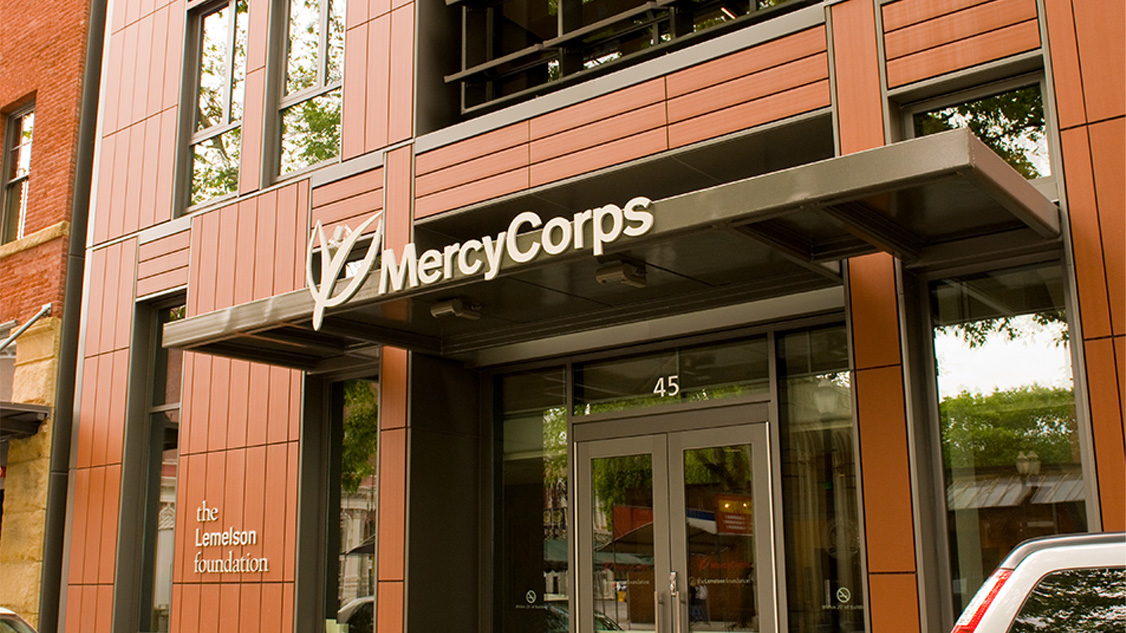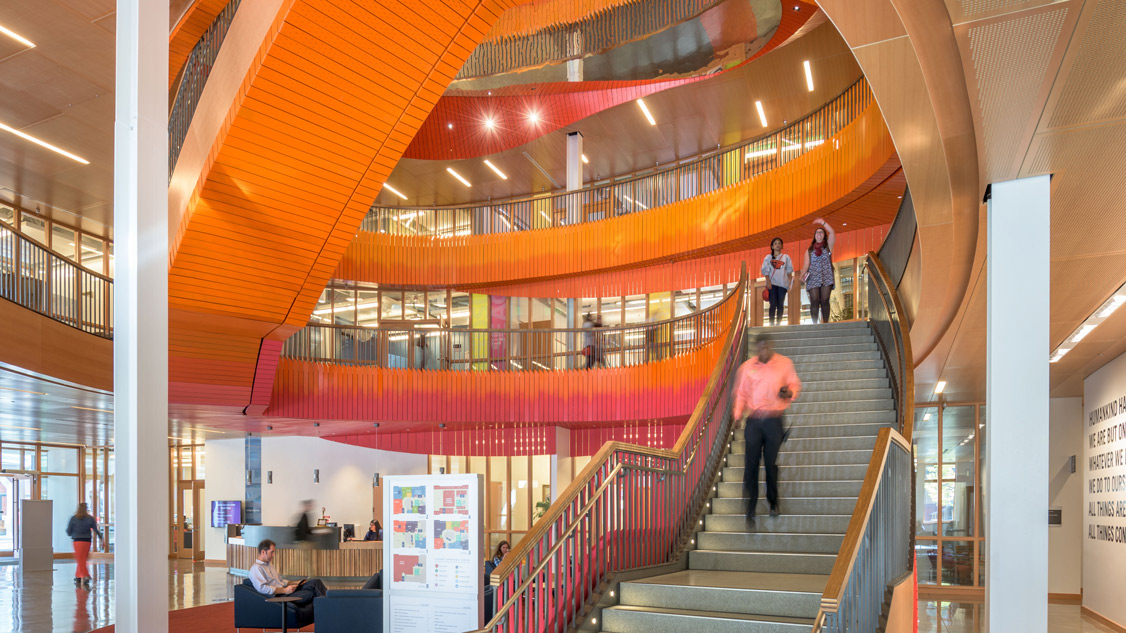Oregon Health & Science University, Peter O. Kohler Pavilion
A hillside building challenged Knot Studio designers to design wayfinding that simplified passages within the building and strengthened connections to adjacent OHSU structures.
Oregon Health and Sciences University (OHSU) is known for world-class patient care, education and research. But as OHSU’s Marquam Hill Campus continues to grow, it presents challenges for visitors navigating old and larger new buildings. Given the increasingly complex network of facilities at the hillside campus, Knot Studio delivered a placemaking and wayfinding solution that is both elegant and functional.
Knot’s challenge was to simplify the visitor experience once inside the Peter O. Kohler Pavilion. Due to Marquam Hill’s steep topography, the Kohler Pavilion’s main entry point is the ninth floor. Knot Studio helped identify the Pavilion’s ninth-floor corridor as the primary route connecting the most-used patient buildings. Knot Studio’s use of large-scale graphics helps users feel oriented within the Pavilion and across the sprawling campus. Key entry points, beginning with the below-grade parking garage, simplify a complex layout and help users transition from elevators to the many care units housed in the Pavilion. Individual icons for parking floors help guide users in and out of the multi-floor parking garage and transition smoothly from floor to floor to make a seamless user experience in a large-scale environment.



