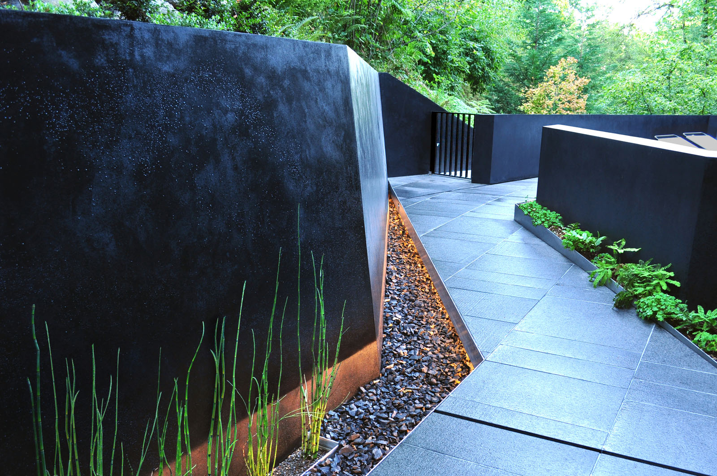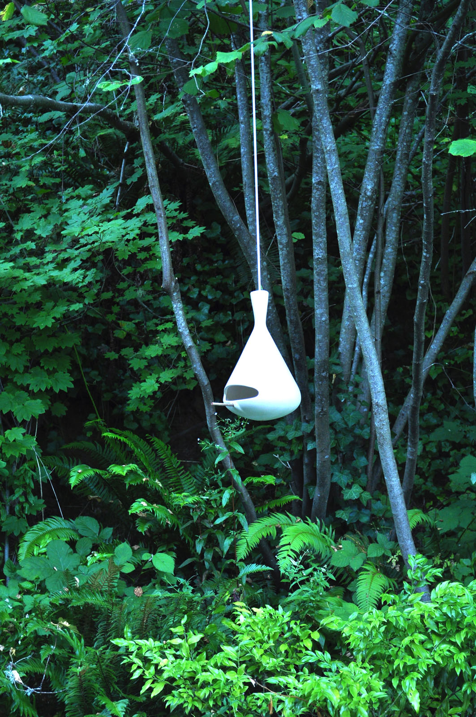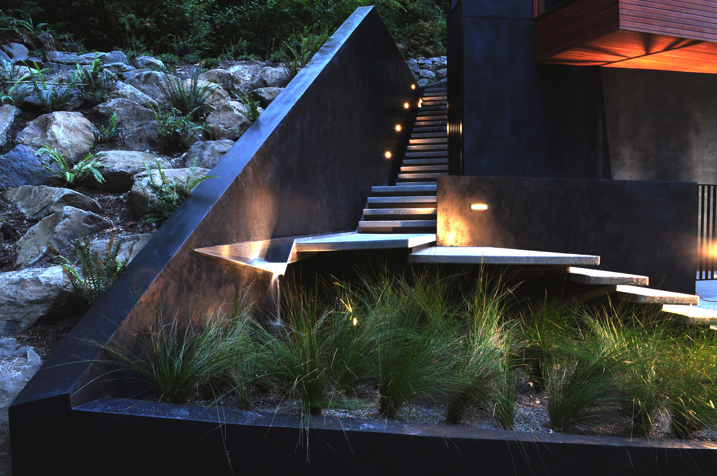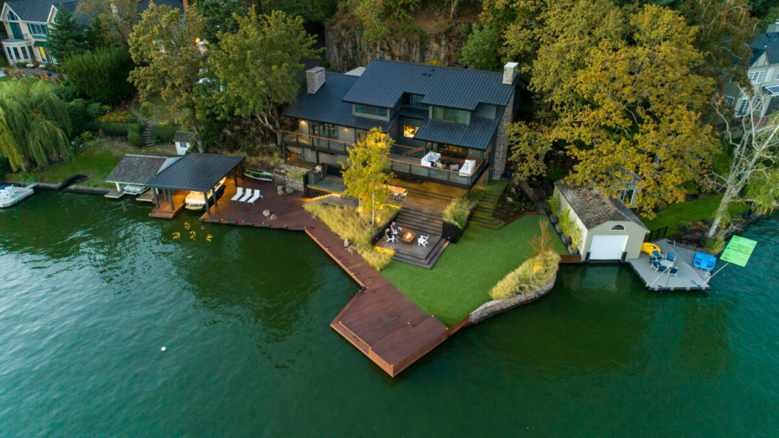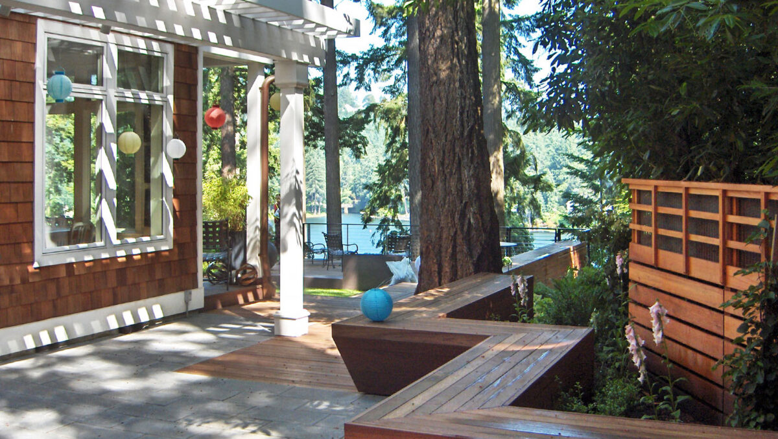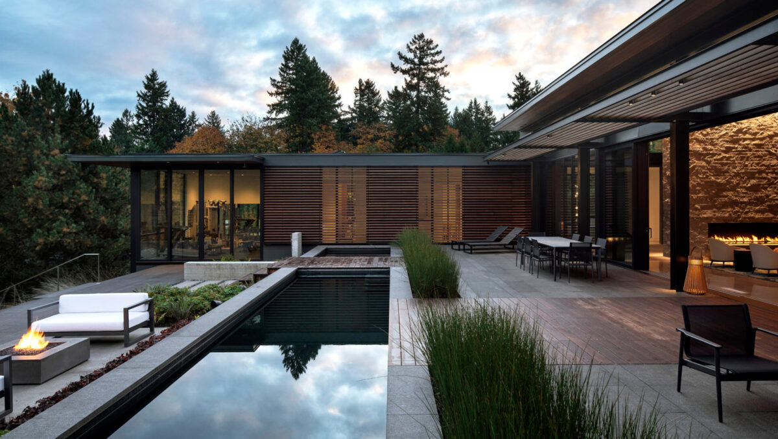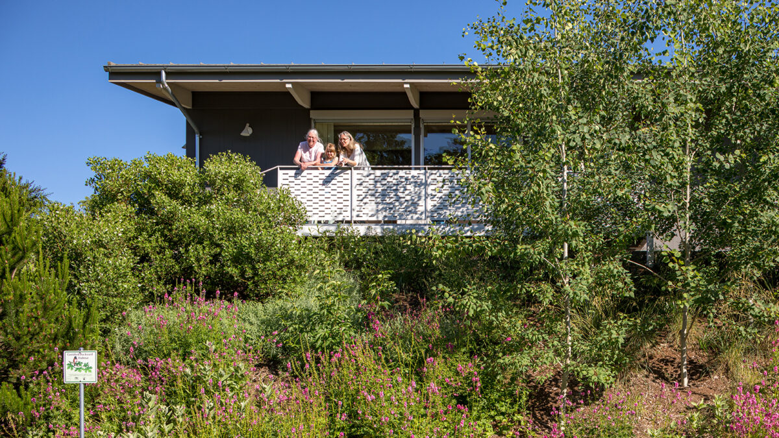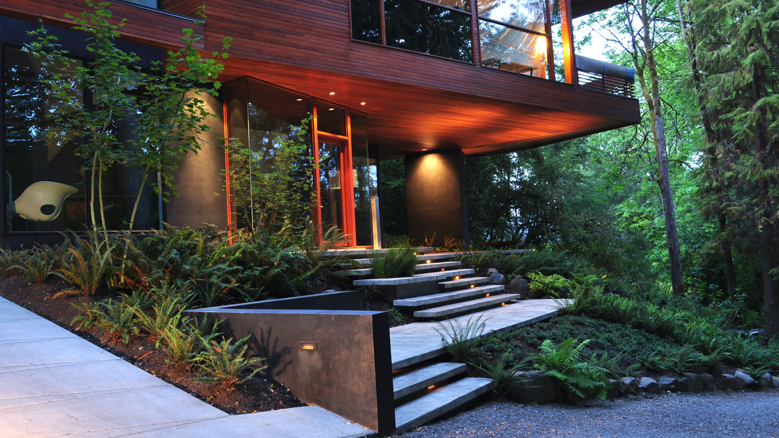
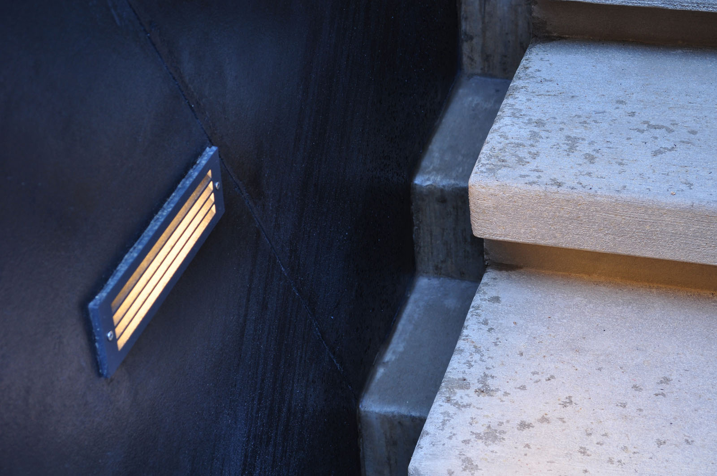
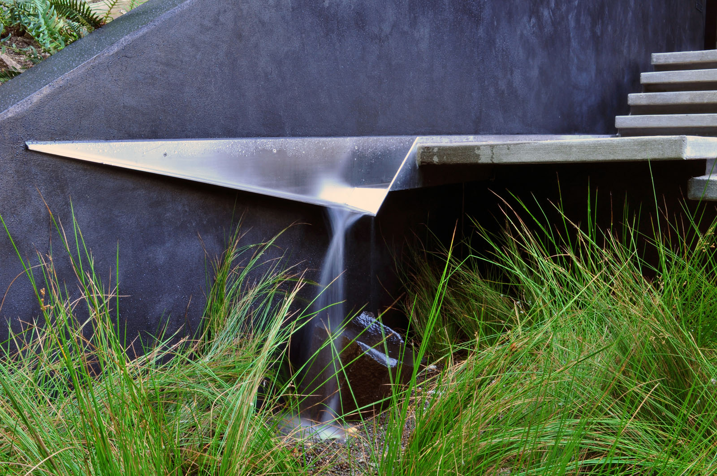
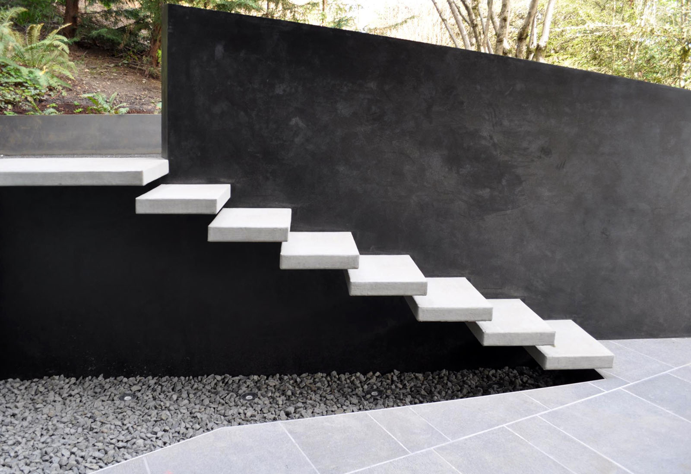
The contemporary architecture of the house emerges from the hillside with strong angled geometry, offering a stark juxtaposition to the lush native planting along the south-facing slope.
The house was initially developed in 2007 with little consideration to its hillside siting and surrounding native landscape. Though the house was well-designed to capture dramatic views, the exterior spaces felt disconnected from one another and to the larger surrounding context. In 2012 as part of a renovation and addition to the west end of the house, the client and design team proposed an integrative design approach to rethink how the landscape could play a larger role and capitalize on its unique context. With a vision that looked at ecology, movement, and integration, the design team radically transformed the space and harnessed the processes already at work in the landscape.
