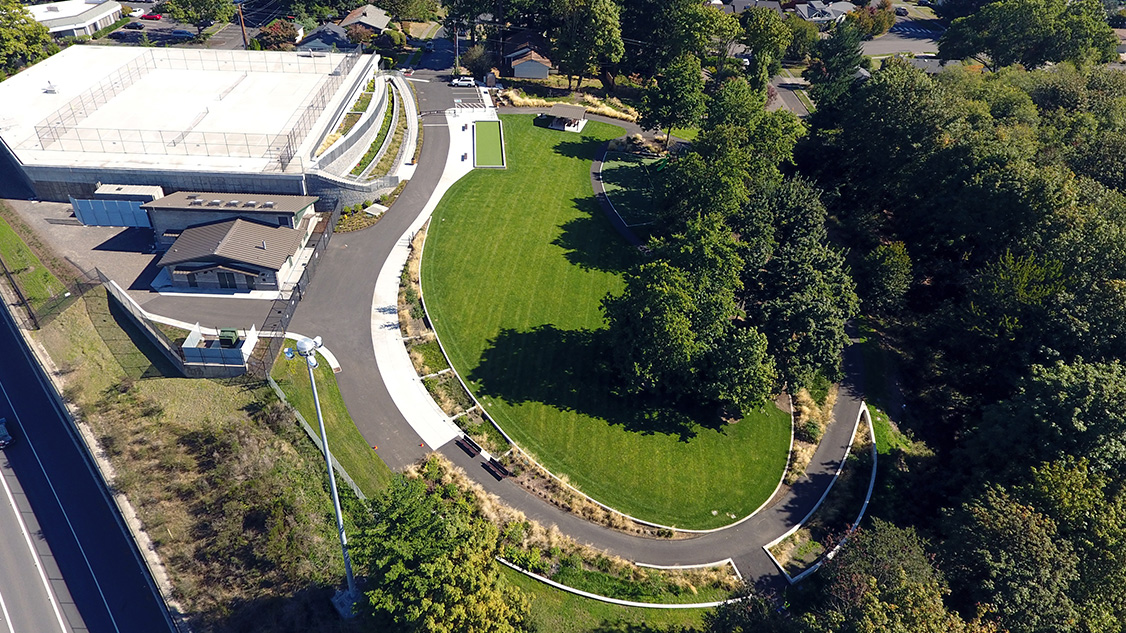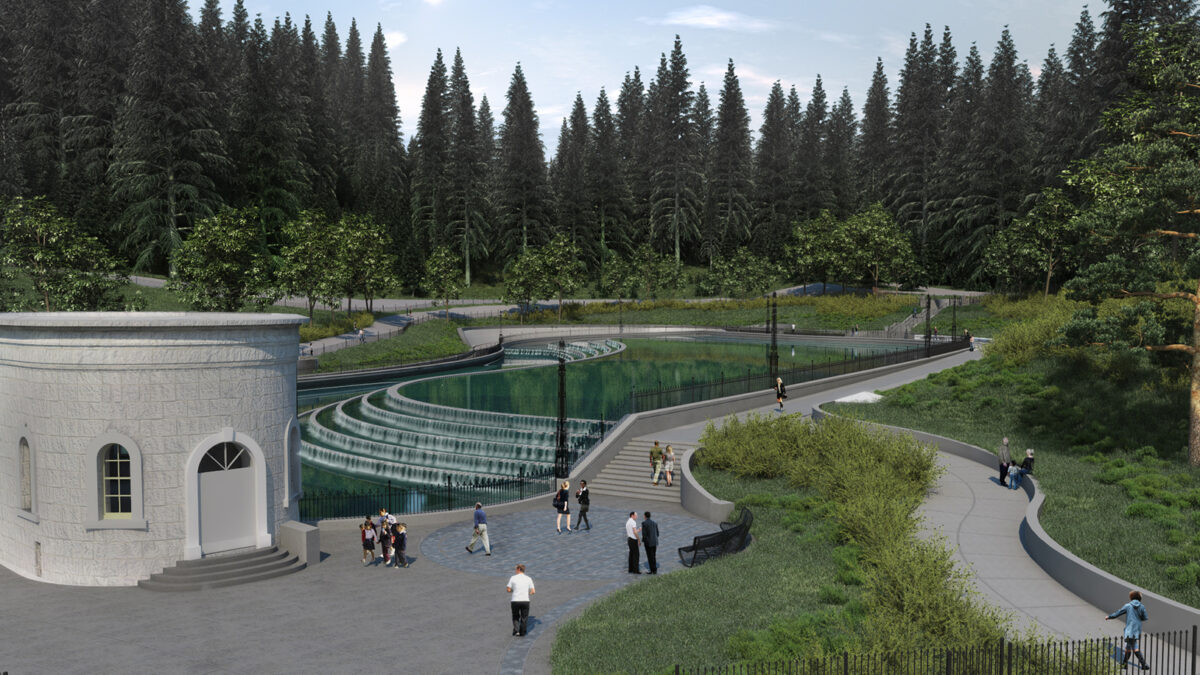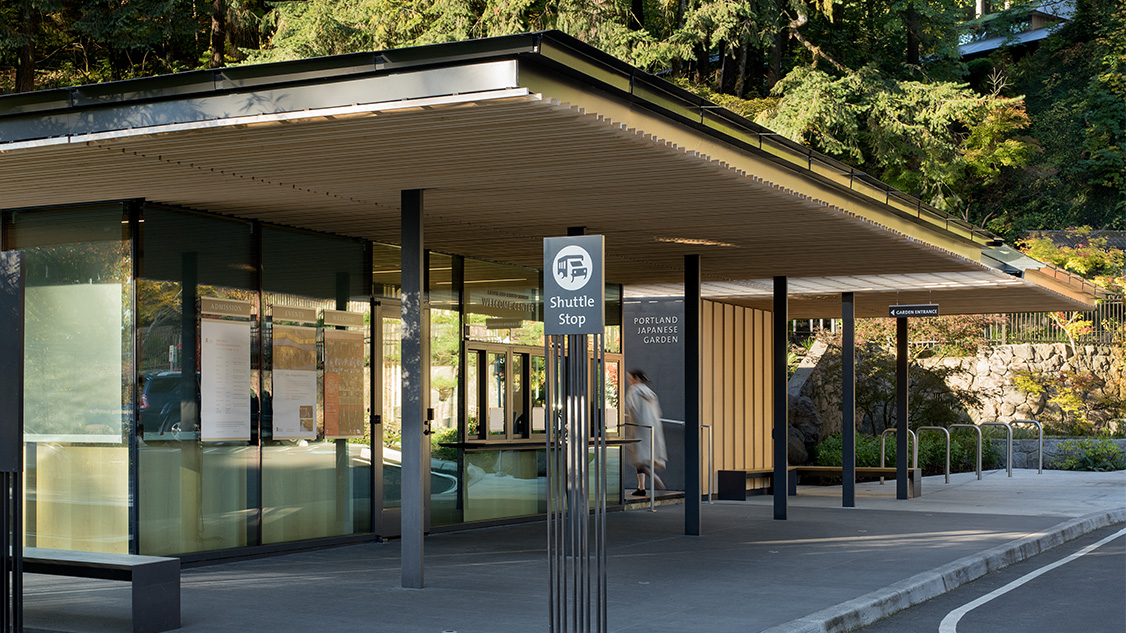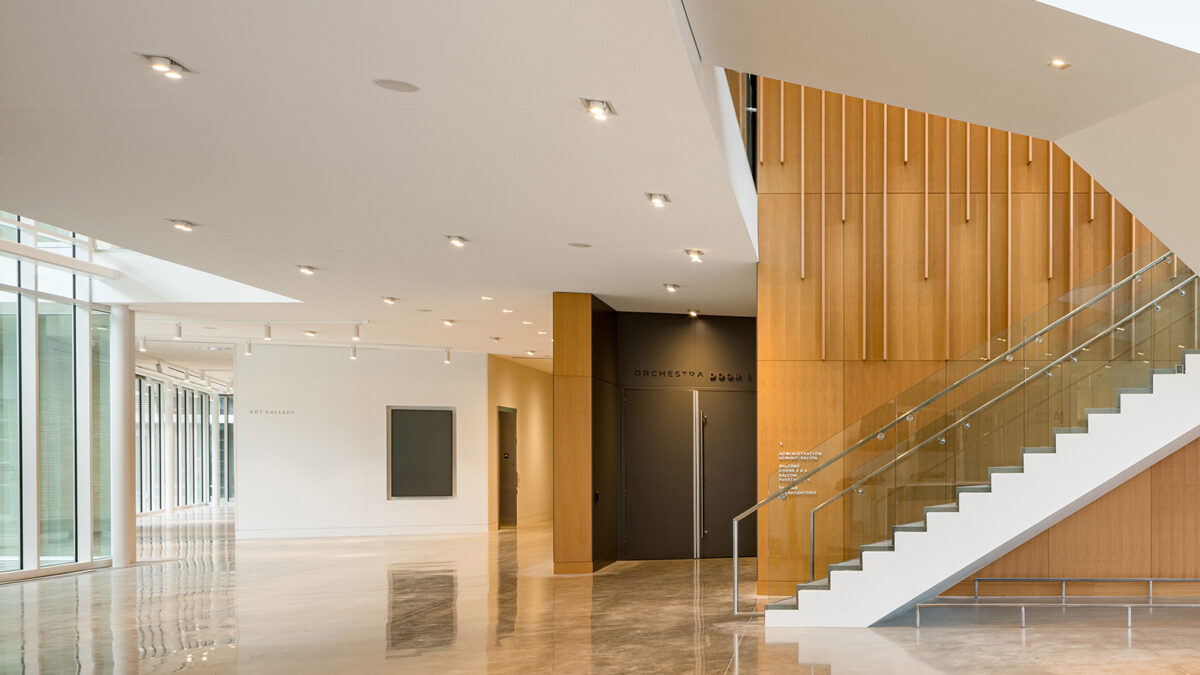Beaverton Public Safety Center
The Beaverton Public Safety Center is the City’s first building designed specifically for police and emergency management. With a vision to change how public safety facilities are designed, the 81,000 SF three-level building improves and streamlines day-to-day operations and collaboration of police officers and staff while promoting safety, wellness, and stress reduction. The Cross Laminated Tiber (CLT) and structural steel frame are designed to have higher-than-standard seismic resiliency, allowing the building to remain fully operational and provide emergency services to the community during a major earthquake or disaster.
Since these facilities are also civic amenities, they are designed to be warm and welcoming for the multicultural community. Knot Studio wove community-oriented amenities, including stormwater plantings and a new landscape of native and adapted plants, into the site design for the building’s adjacent spaces. Fronted by Unity Square, a new community plaza designed by Knot Studio for the City of Beaverton, the public is welcomed into a two-story lobby to inquire about records and property and talk comfortably with officers and staff.



