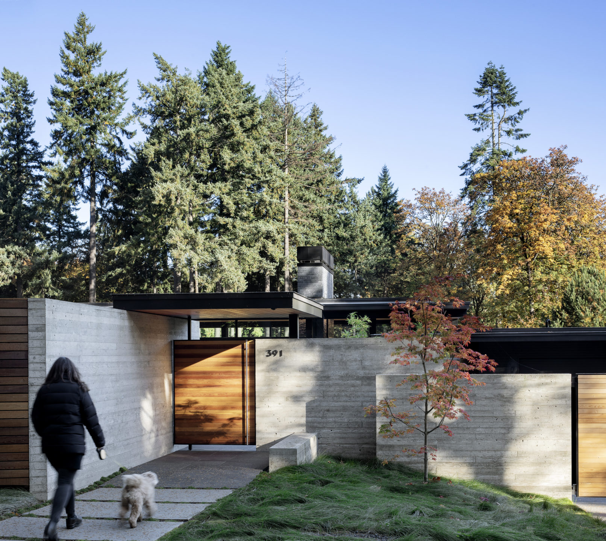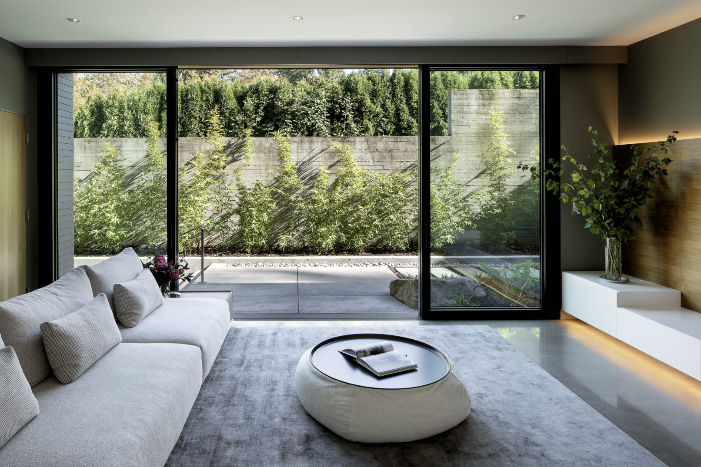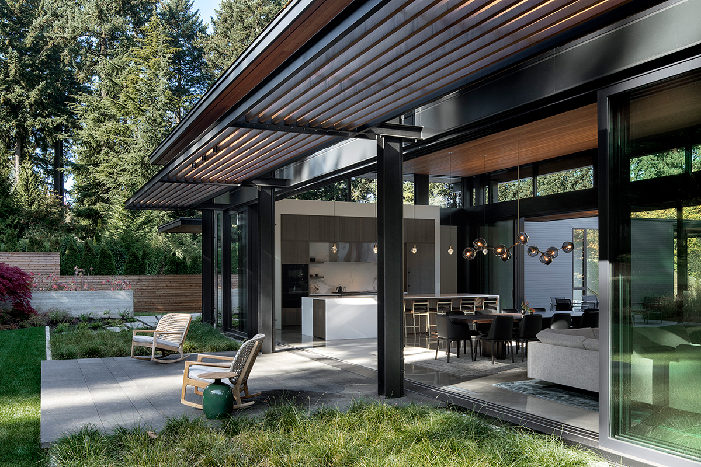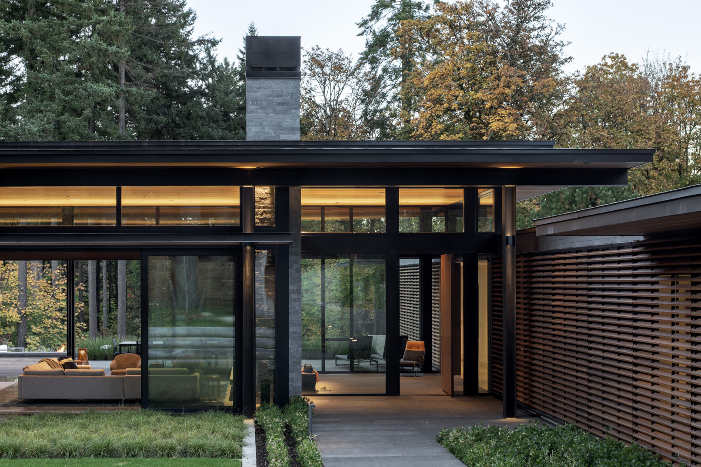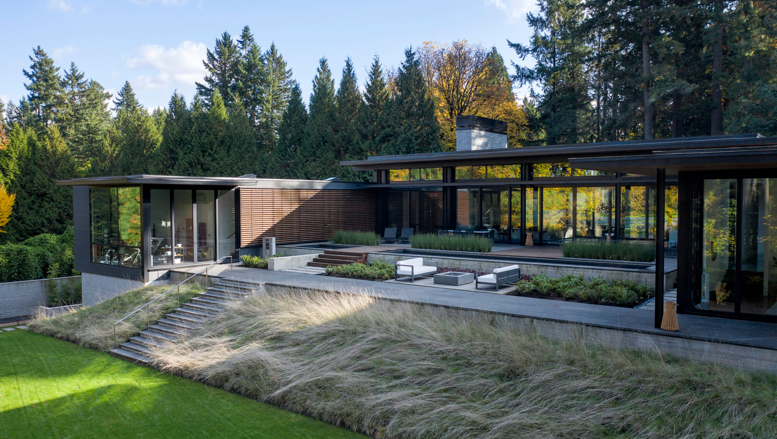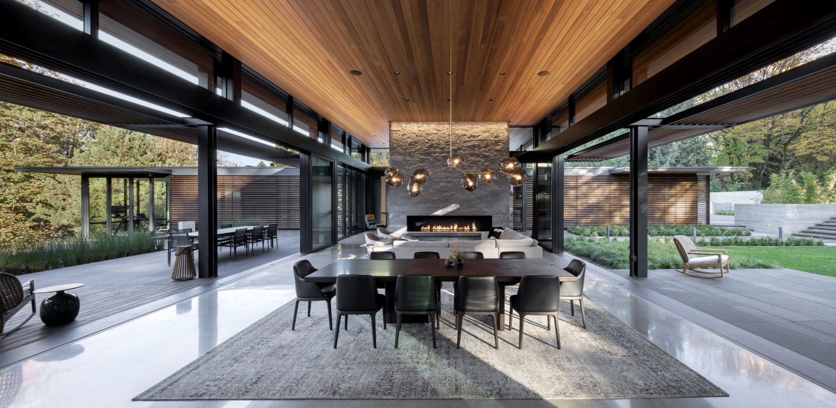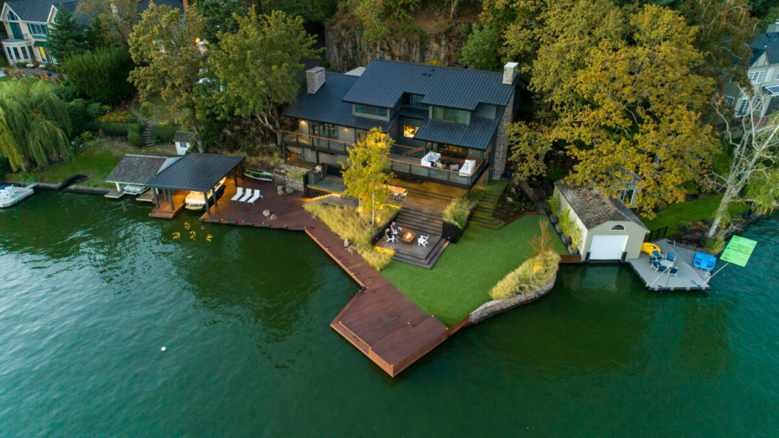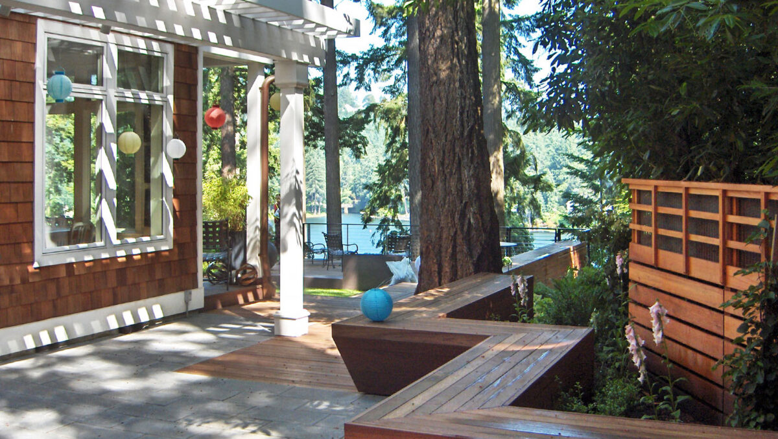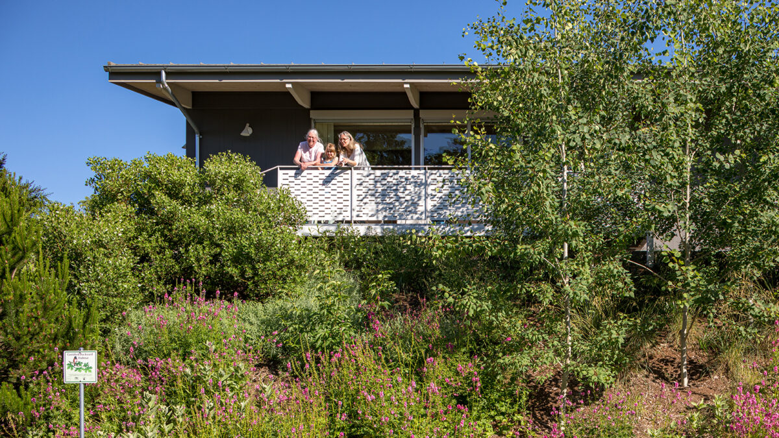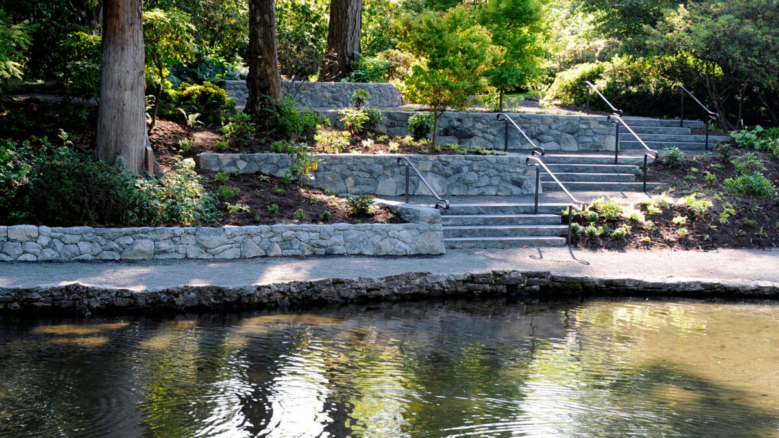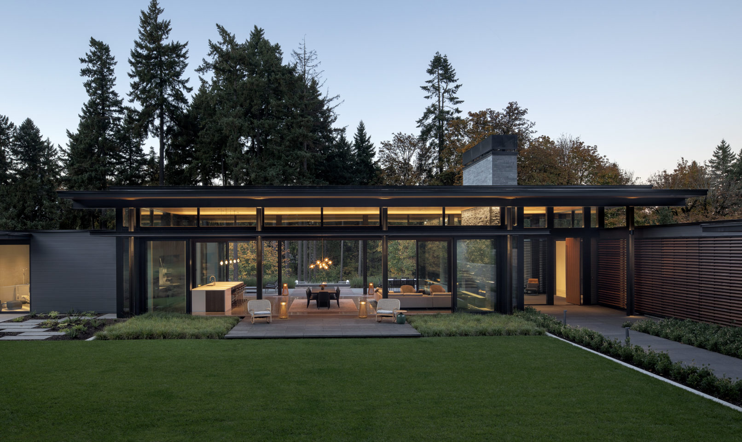
The term “Glass Link” refers to the transparent quality of the residence, which the landscape attempts to exploit through a series of landscape interventions.
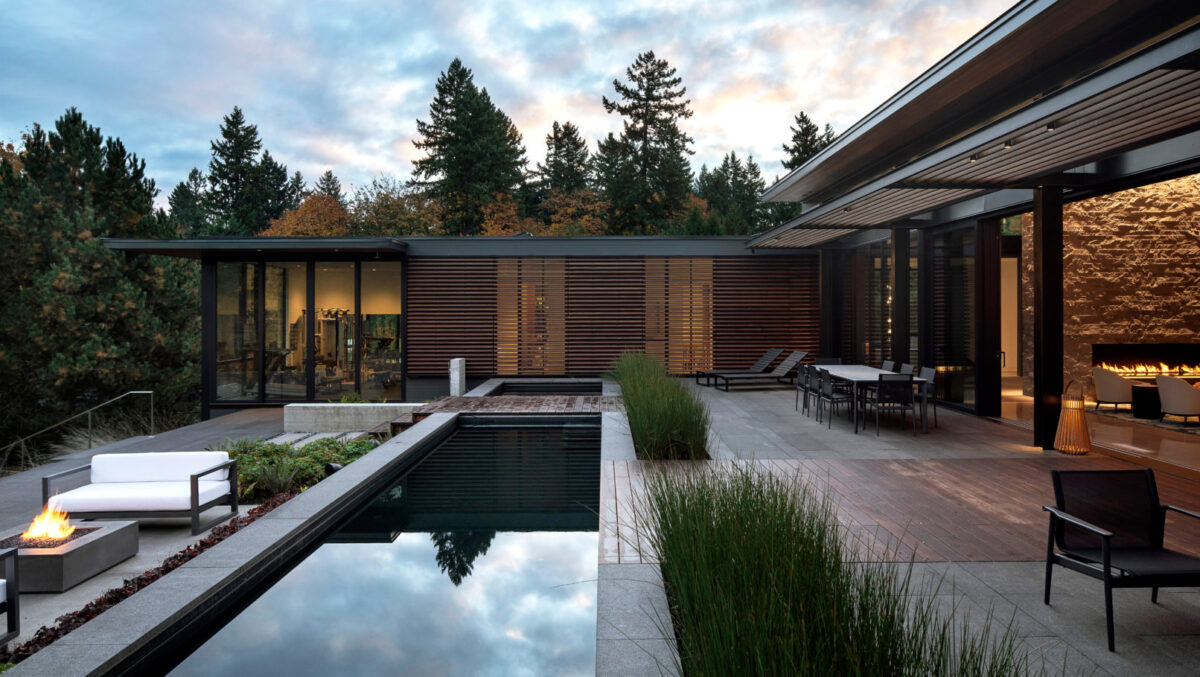
Situated between two existing stands of evergreens, the new residence’s combination of glass, concrete, natural stone, and wood is reflected in the material palette of the landscape. The design was developed to enhance the experience of the architecture and to extend the experience of being outdoors into the house itself.
To preserve the existing stands of Douglas Fir to the north and south – a move that ensured visual continuity through the house and visual protection from the roadway above – the site was carefully graded to ensure the protection of the existing trees and to provide a foundation for the landscape to connect with the architecture.
